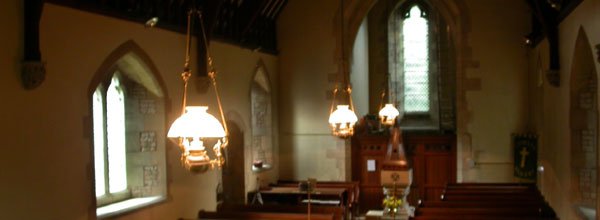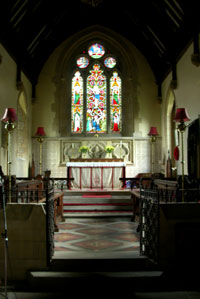|
The Parish Church of St John the Evangelist Storridge |
 |
|
Home | Services | Events | History and stained Glass | Contact Us | News Sheet |
|

MORE HISTORY
An introduction to the history of Storridge Church. |
HISTORY - From THE ECCLESIOLOGIST December 1856
St
John the Evangelist, Cradley, Herefordshire. This Church which is
situated on one of the spurs of the Malvern range, about three miles
from Great Malvern, has been built as a memorial of Mr. John Nicholl
Luxmoore, son of the late Dean of S. Asaph, the sometime rector of
Cradley. It is enough here to observe, that he in whose memory the
church has been erected was not unworthy of such a memorial, and the
inscription round the chancel-arch, - Blessed are the dead which die
in the Lord," bears reference to this. The
church, which is Early Middle-Pointed, consists of chancel, nave,
south porch, with engaged tower and broach spire at the west end. It
is built of the stone of the neighbourhood, the walls in courses
hammer-dressed, and the windows and quoins rubbed. The
building has a good, solid, lasting look, and the colour of the
stone is particularly grateful. The proportions are: Chancel, 26 ft
by 16ft, nave, 55 ft by 22 ft. and the store rises to the height of
105 ft. The
east window is of three lights, with geometrical tracery in the
head, the centre light being unusually wide. and evidently treated
so purposely for the stained glass with which it is filled. The
glass was designed and executed by Mr. Preedy, of Worcester the
architect of the church. The prominent object in the centre light is
is the figure of our Lord upon the Cross of Glory, which also
represents the Tree of Life, as described in the Apocalyptic vision.
From the stem of this tree issue branches bearing the twelve manner
of fruits. Underneath the cross is seated S. John Evangelist, and on
either side S, Paul, S. Mary Magdalene, Cornelius, and the Ethiopian
eunuch, in exemplification of the text at the foot, - And I, if I be
lifted up from the earth will draw all men unto me. The side-lights
contain the Blessed Virgin and S. John Evangelist, under canopies,
and angels playing on harps above. In the head of the window the
upper and larger circle contains the Adorable Lamb, and in the two
lower circles are angels with golden censers. The window is kept
well up above the altar – a great point. The altar itself is of
good proportions - oak, with a slab of Painswick stone; it stands on
a footpace, the sanctuary being raised three steps from the chancel.
and this again two steps from be nave. The
Chancel is fitted with stalls unreturned, and is lighted with single
light windows; that at the south-east being very broadly splayed and
depressed, so as to form two sedilia; and east of these is the
piscina. The pavement is of Minton's titles. The
roofs of chancel and nave are particularly good, with due
constructional difference in the chancel; there is plenty of timber,
deal, simply varnished, and it looks as if it could really do its
work. It is quite cheering, to see a good roof, as so many of our
modern churches have such a thin, scant, consumptive appearance,
that one is always expecting to hear the church cough outright. The
nave is separated from the chancel by a low stone screen, and the
pulpit, which is a development of the north end of this, consists of
a slab supported by a full length angel springing from a plinth in
the nave; the pulpit itself thus being in the chancel, to the
economy of the church. The
windows of the nave are double with trefoiled heads and good splays;
the whole of the joints of the masonry are coloured red, with good
effect. The benches are of plain design and of course open,
affording every temptation to kneel. The font which is of Caen
stone, stands on steps, forming a cross, the bowl is square
supported on four shafts, with foliage in the caps. It will be seen
from this that the sacraments have their due and proper prominence;
and, indeed, all the ritual arrangement and general tone and
teaching of this church are excellent, forming no small contrast
with be miserable, barn-like look of the mother church, with its
cast-iron east window and low slated roof without its west gallery,
high pews, great ‘three decker’ and poor, unseen, altar. The
tower of the new church has single long lights in the lower stage,
while the upper stage is of rubbed stone, paneled of five, with
three lancets trefoiled and pierced; the middle light double. The
broach-spire is bold and good.
|
|
© Storridge Parochial Church Council, 2013 |
|